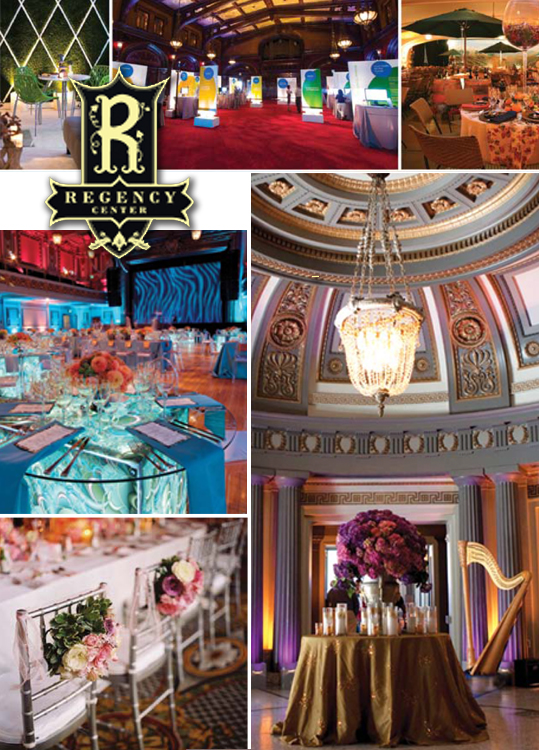THE REGENCY CENTER 1300 Van Ness Avenue
Elegance. Versatility. Unforgettable Events
You have arrived at San Francisco's most architecturally stunning venue. Astonish your guests and host an event that will be remembered for years to come. Whether you are planning the wedding of your dreams, a corporate seminar, an elaborate reunion, or a celebratory bar or bat mitzvah, you will find The Regency Center to be a distinctive and imaginative choice. We invite you and your guests to relax and indulge yourselves in this exceptional venue, and let us demonstrate why we are the ideal setting for your next special event.
|
|
Upon arrival, you will be greeted by an architectural icon, crafted from white Caen stone. The interior features three distinct levels of event space, each boasting unique structural characteristics and an array of accompanying rooms. Each individual room possesses its own unique characteristics and may be used separately or in combination.
The Regency Ballroom is our largest room and a beaux-art treasure. Boasting thirty-five foot ceilings, twenty-two turn-of-the-century teardrop chandeliers, blonde hardwood floors, a horseshoe-shaped balcony and a built-in stage, this room is ideal for larger banquets and receptions featuring live entertainment, your guests will be humbled by this neoclassical marvel. You can comfortably seat 400 guests with a dance floor, 450 without and can accommodate up to 1400 guests for a standing reception.
Sutter Room and Annex. Cream colored walls, blonde hardwood floors, and beautifully arched and beamed ceilings make this room a memorable first impression. A versatile setting for any themed event or color palette with two built-in wooden bars, this room is perfect for both cocktail reception and main event. Sutter Room seats 350 guests with a dance floor, 400 without and can accommodate up to 600 for a standing reception.
The Lodge Level is a true gem. The Lodge is a dramatic crimson space and magnificent example of Gothic architecture. The Lodge features stunning thirty-five foot arched open beam ceilings with dark wood paneled walls and stained glass windows. Guests will be inspired by the astonishing thirty-one hand-painted backdrops that enhance the built-in stage and a fully-functioning 1909 Austin pipe organ. The desirability of this space is enhanced by the use of two elegant side rooms. The Lodge can seat 200 guests with a dance floor (included), 240 without, and 300 reception style.

